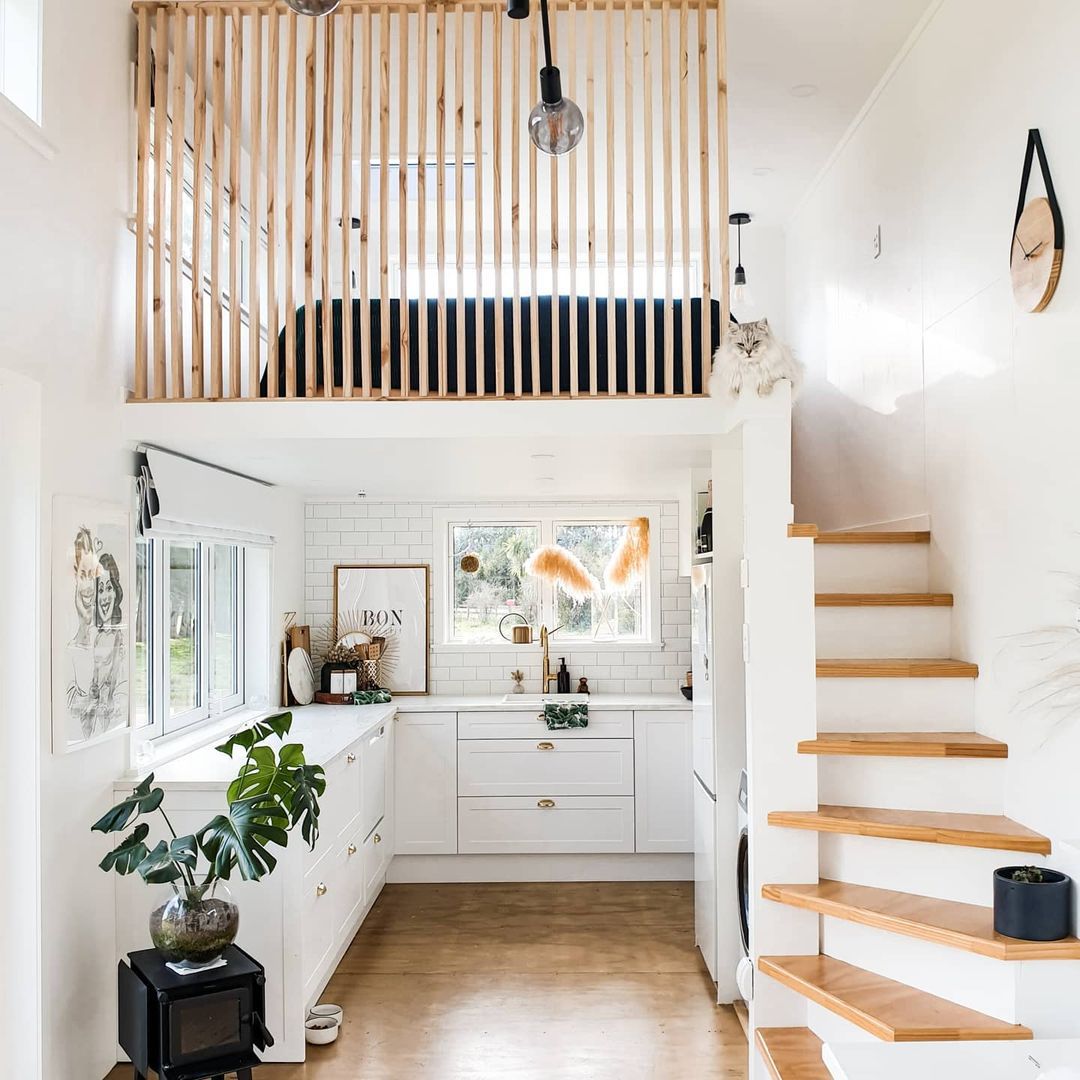Step by Step Guide to building a tiny house
Congratulations! It's a great way to reduce your environmental impact, simplify your life, and save money.
But before you start building, there are a few things you need to know. In this article, we'll discuss the basics of tiny house construction, from foundation to roof.
Where do I start?
The first step in building a tiny house is to develop a design. This can be done by sketching out your ideas or using a software program like Google SketchUp. Once you have a plan, you'll need to purchase the materials and tools necessary to build your house.
Next, you'll need to start construction by framing the walls and roof. Be sure to use sturdy materials like lumber and plywood, as these will be essential in ensuring your tiny house is safe and weatherproof. Once the frame is complete, you can add the finishing touches like windows, doors, and siding.
Once the house is finished, you'll need to hook it up to utilities like water, sewer, and electricity. If your home isn't located near these utilities, you may need to install a septic and water tank. Finally, you can move in and enjoy your new tiny house!

Floor plans and designs
Most people find tiny house floor plans and designs online. Several websites offer these plans for free or for sale.
Be sure to do your research before choosing a project, as not all plans are suited for every location or climate.
The resale value
The resale value for tiny houses can vary depending on several factors, such as the house's size, location, and condition. However, tiny houses generally have a lower resale value than traditional homes. This is because there is a smaller market for tiny houses, requiring more maintenance and repairs. Nevertheless, the resale value of a tiny house can still be considerable, especially if it's well-made and in a desirable location. So if you're thinking about building a tiny house, be sure to factor in the resale value when making your plans.
Mezzanines
Mezzanines are intermediate floor types that are often used in tiny houses and other small spaces. They are typically made from lightweight materials like wood or metal and can be installed in various configurations.
Mezzanines provide many benefits for tiny house owners, including:
- Increased living space
- Increased storage space
- Increased flexibility
- Increased mobility
- Lower construction costs
So if you're considering building a tiny house living, be sure to add a mezzanine to your design! It can make a big difference in terms of functionality and flexibility.

