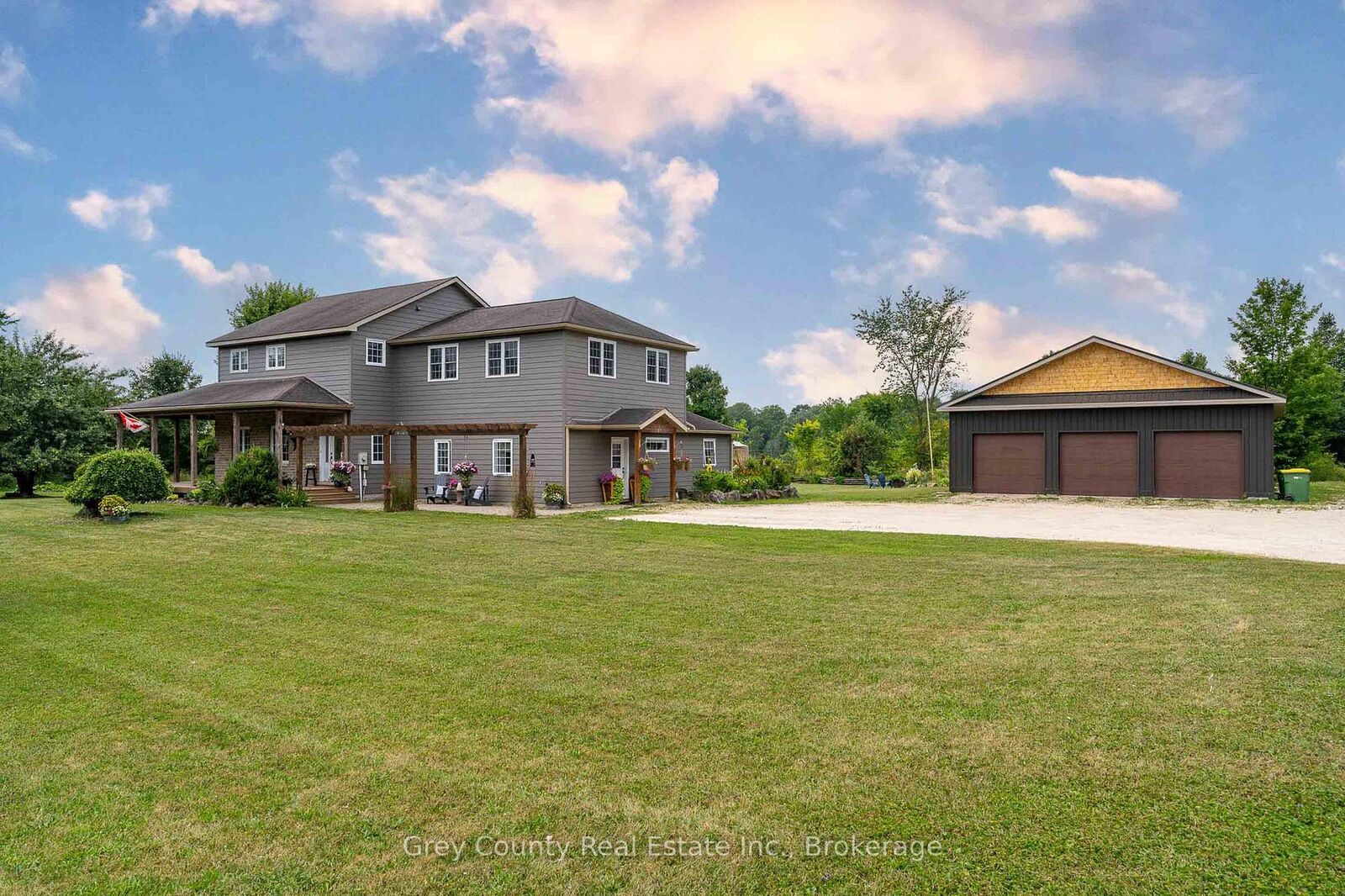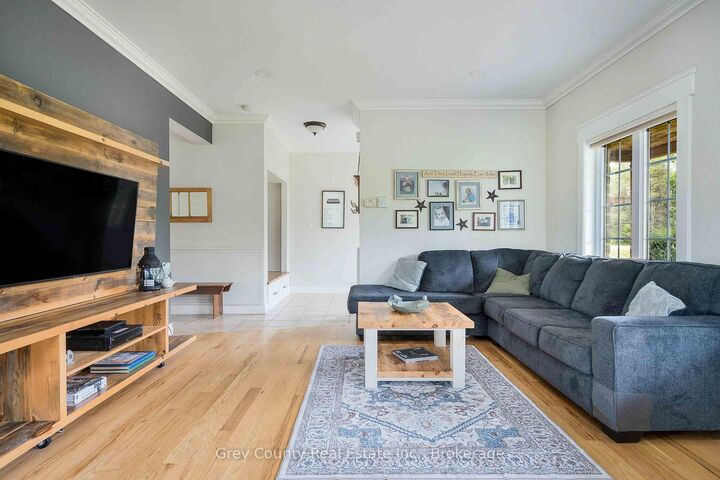


135260 9th Line Grey Highlands, ON N0C 1H0
X12346111
$2,824(2025)
12.5 acres
Single-Family Home
2-Storey
Grey County
Grey Highlands
Listed By
PropTX - IDX
Last checked Oct 5 2025 at 6:54 PM EDT
- Central Vacuum
- Auto Garage Door Remote
- In-Law Suite
- Foundation: Concrete Block
- Forced Air
- Central Air
- Finished
- Above Ground
- Stone
- Wood
- Roof: Asphalt Shingle
- Sewer: Septic
- Fuel: Ground Source
- Energy: Energy Certificate: No
- Detached
- Private
- 2



Description